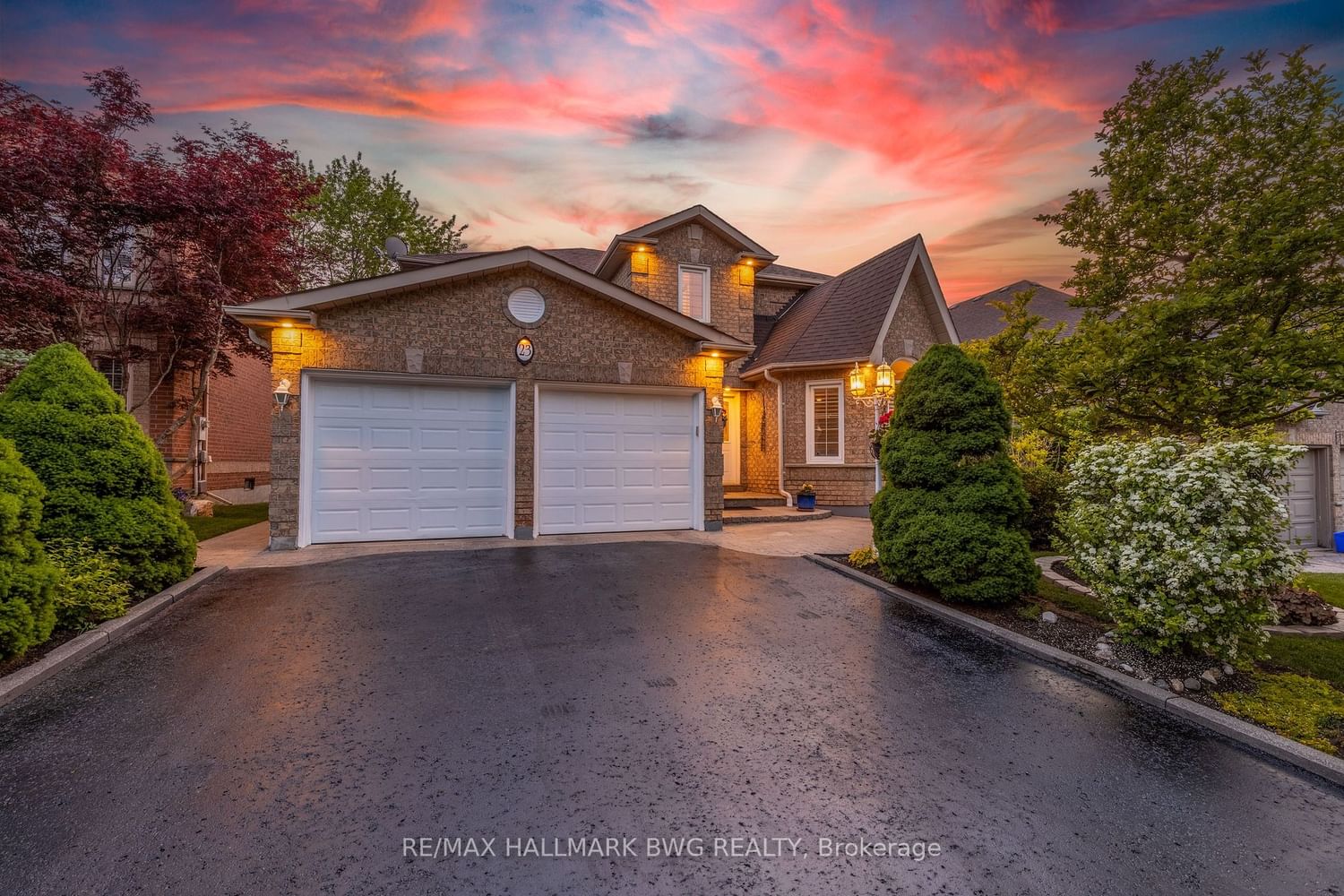$1,749,900
$*,***,***
4+2-Bed
4-Bath
2500-3000 Sq. ft
Listed on 7/6/23
Listed by RE/MAX HALLMARK BWG REALTY
Welcome Home! Over 4000sqft Of Stunning Living Space That Has Been Meticulously Maintained Settled In A Highly Sought After, Mature, Family Friendly Neighbourhood! You Will Feel The Love In This Home. Main Flr Hosting Updated Oversized Tiles, Cali Shutters Thru-Out, New Powder Room, Bonus Separate Office, Cozy Sitting Room w/ Vaulted Ceilings, Spacious & Bright Eat In Kitchen W/ w/o To Backyard & Open To Living Room. Laundry Doubling As Mud Room W/ Garage Access. Make Your Way Up The Wooden Spiral Staircase To 4 Great Sized Bdrms. Grand Primary Bdrm W/ Tons Of Natural Light, Raised Sitting Area, 5 pc Ensuite & Custom Built In + W/I Closet! It Does Not End There! The Basement Is Fully Finished W/ Quality Renovations, 2 More Bdrms, Full 3pc Bath, Extra Lrg Windows Above Grade To Easily Transition To A W/O. Outside Boasting Beautiful Gardens, Large Sun Deck & Updated Stone Patio Exuding Gorgeous Curb Appeal.
Location Is A+, Just Steps To Schools, Minutes To The Highways, Surrounded By All Amenities & Parks, Less Than 30 Mins To Toronto. Central Vac (2022). Furnace, A/C, HRV (2021) & Humidifier (2021) All Owned.
To view this property's sale price history please sign in or register
| List Date | List Price | Last Status | Sold Date | Sold Price | Days on Market |
|---|---|---|---|---|---|
| XXX | XXX | XXX | XXX | XXX | XXX |
N6642532
Detached, 2-Storey
2500-3000
11+3
4+2
4
2
Attached
5
Central Air
Finished
Y
Y
Brick
Forced Air
Y
$6,789.00 (2022)
110.17x49.98 (Feet)
